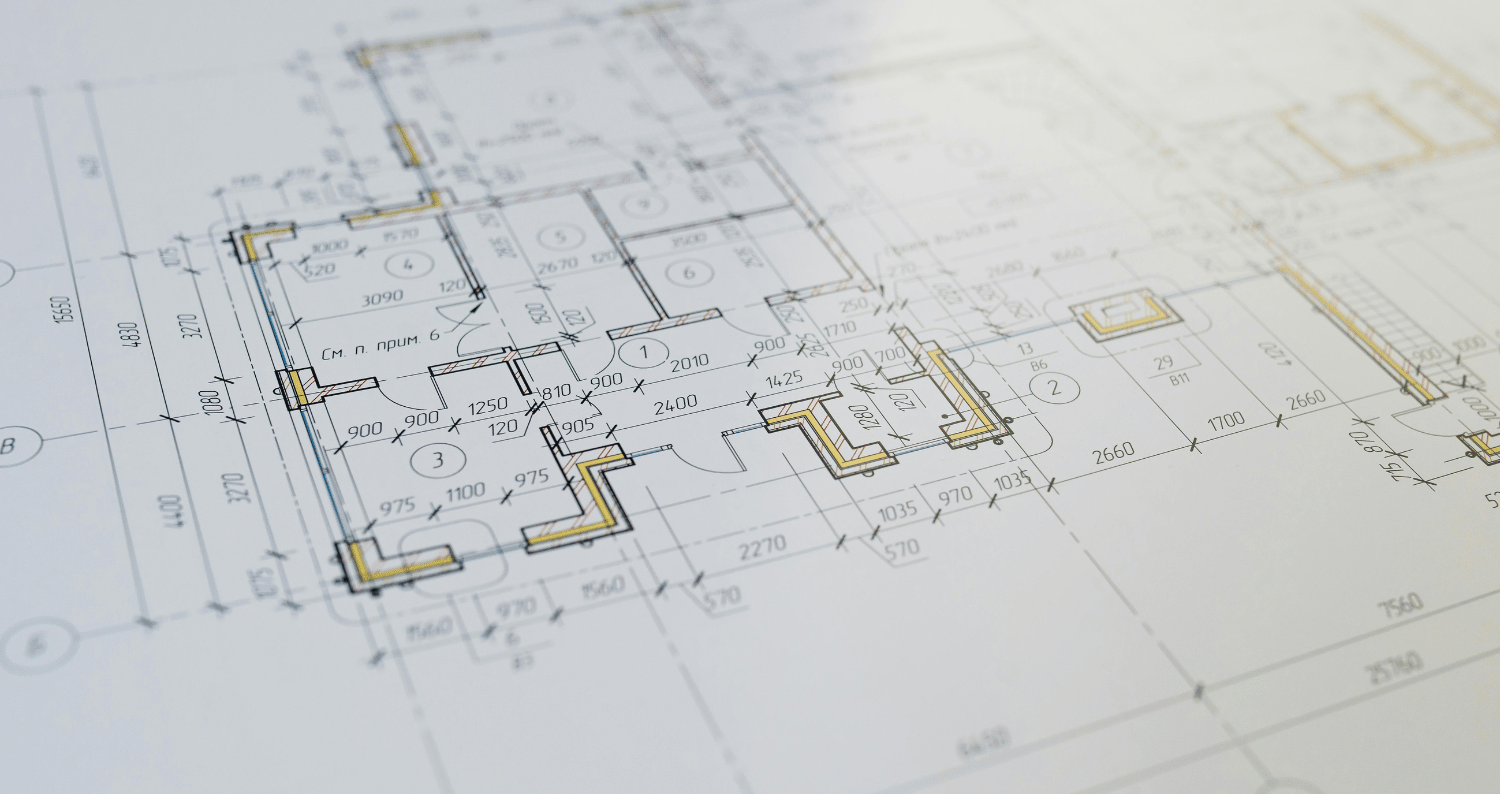The most important thing in designing a floor plan is the way the space should be divided and arranged. The arrangement should be effective, attractive, and productive. To accomplish such, floor plans get separated into sections using different approaches and components. In this paper, we are going to examine the various tools and methods of dividing floor plans, to enable you see the various things that a well-structured plan should consist of.
Walls – The Most Common Divider
Types of Walls Used in Floor Plans
The most common space dividing tool in a floor plan is the walls. They give order, privacy, and division between rooms or spaces.
Depending on the goal of construction and the required functionality, different kinds of walls can be applied:
Interior Walls: These are walls which divide the rooms of a building. They tend to be non-load-bearing, that is, they do not carry the weight of the structure above it.
Exterior Walls: These are the walls which form the outer frame of a building, which is a partition between the inside and the external world. They are usually thicker and built of stronger materials than the interior walls in order to be protective and insulative.
Partition Walls: These are slimmer walls which can be relocated or even eliminated to alter an arrangement. They can be utilized in business premises and offices to form versatile layouts.
How Walls Influence the Layout
The first factor to divide a floor plan into parts is walls. They create distinct rooms and zones. A wall, e.g., may partition the living room and the dining room, or it may partition the more personal rooms such as bedrooms and the more public ones such as a hallway or kitchen. The position and design of walls may dictate the direction of light in the area, the ease of movement and the way sounds move throughout the rooms.
Doors and Windows – Enhancing the Flow of Spaces
The Role of Doors
Walls are not the only means of separating a floor plan, doors also play a role. They serve as apertures among various parts of the space. Without doors, spaces would feel like one large area. By having the doors placed correctly, you will be able to provide privacy, increase accessibility, and designate the role of every room.
Types of doors used in floor plans include:
Swing Doors: They are inward or outward opening doors that are frequently applied in residential buildings.
Sliding Doors: These doors are normally used in closets or in large areas that are open and would like to separate them with a door but save space.
French Doors: These are two doors that are mostly applied in offices or between the living room and a patio.
The Role of Windows
Windows also determine the partition of space in a floor plan. Although windows do not offer physical space, they may offer a visual partition within a room and introduce natural lighting to a space. The placement of windows influences the general look of the floor plan and the interconnectedness or distinctiveness of various parts.
Furniture and Fixtures – Flexible Dividers
Using Furniture to Divide Spaces
In open floor plans, there can be little or no walls. Furniture and fixtures are applied as movable partitions in such designs.
For instance:
Sofas and Chairs: Sofas in a living room or a lounge can be arranged in a manner that they serve as dividers between the dining and sitting room.
Bookshelves and Shelving Units: These are to be used to divide various areas of a room without obstructing the movement of light and air.
Cabinets and Consoles: Big cabinets or consoles can also section off the kitchen or the bathroom and give the room functionality and design.
The Concept of Zoning
In open spaces, zoning is a technique that involves the placement of furniture pieces in a way in which it forms a specific space in which a particular activity is carried out, e.g. a reading nook or a workstation. This kind of separation enables seclusion and delineation in what is an open and broad space.
Architectural Features – Dividing with Style
Beams and Columns
It is possible to subdivide areas in a floor plan with beams and columns particularly in industrial-style houses or modern structures. These characteristics tend to perform as structural supports though they may also perform as visual dividers. They may be used as a strategic tool to give the design the required structural support and in the process, they can give it an aesthetic touch.
Arches and Pass-Throughs
Archways or pass throughs can be found in place of traditional walls in some floor plans. This enables more openness and a bit of separation between spaces. Arches come in handy to separate rooms such as the living room and the dining room without having an interruption.
Open Plan vs. Closed Plan – How to Separate?
Open Plan Floor Plans
Open floor plans have minimal walls and they provide a sense of space and fluidity. The separation of rooms in such layouts can be made using furniture, lighting as well as the layout of space. This design is social and encourages a more integrated living space, and this is perfect in contemporary lives.
Closed Plan Floor Plans
On the contrary, closed floor plans are more divided into rooms with the use of walls and doors. Such arrangement also guarantees privacy and silence, which is usually desirable in big families or offices. The closed plans may create more intimate and secure space where each room has its purpose.
Partitions and Folding Screens – Temporary Dividers
Temporary partitions and folding screens can also be utilized in dividing a space where individuals require flexibility. They are ideal in cases where the floor plan has to be changed or rearranged according to changing needs like in multi-purpose areas like studio or office. They enable you to make temporary rooms or to divide bigger spaces without making permanent changes.

